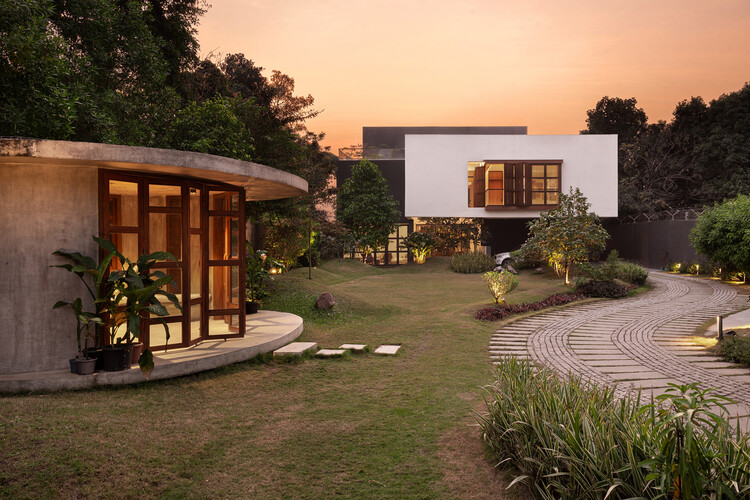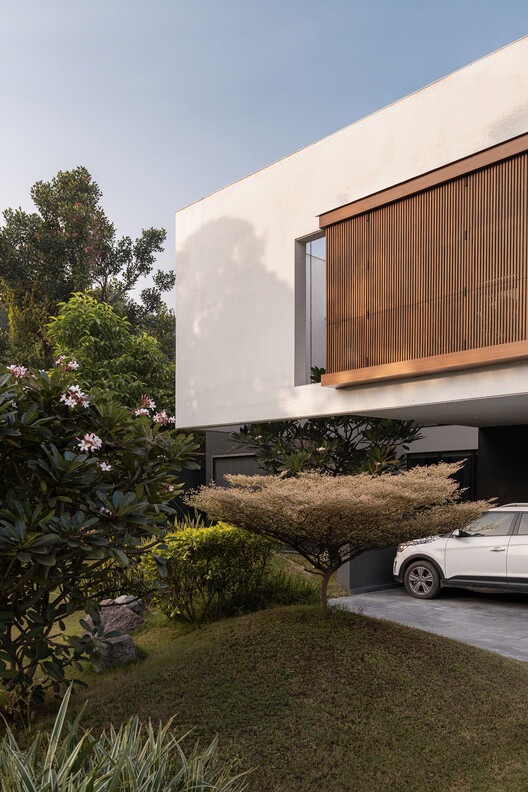
-
Architects: Abin Design Studio
- Area: 11000 ft²
- Year: 2024
-
Photographs:Manan Surti Photography
-
Lead Architects: Abin Chaudhuri

Text description provided by the architects. This thoughtfully designed two-storeyed residence is conceived as a harmonious dialogue between architecture and nature, strategically taking advantage of a spacious foreground envisioned with lush greenery and a meandering driveway that gracefully leads up to the house. The building presents itself with a bold architectural gesture—the first floor is cantilevered in two directions, forming a dramatic canopy that welcomes visitors into the villa while simultaneously creating shaded transitional zones that merge with the surrounding landscape.




















